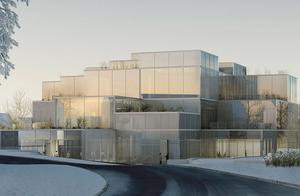藤本壮介为瑞士大学中心设计了堆叠立方体建筑
Sou Fujimoto unveils designs for Swiss university centre made of stacked cubes
由专筑网缕夕,李韧编译
日本建筑师藤本壮介设计了瑞士圣加仑大学的学习中心,这个建筑由立方体堆叠而成,这些立方体通过白色框架结合玻璃而制成。
日本建筑师藤本壮介在东京和巴黎都设置有工作室,他们获得了该项目的竞标,方案有着充满未来感的开放网格形态。
Japanese architect Sou Fujimoto has designed a learning centre for the University of St Gallen in Switzerland, which will comprise a stack of glass cubes held within white frames.
The Tokyo and Paris-based studio led by Japanese architect Sou Fujimoto won a contest to design the HSG Learning Center at the University of St Gallen with its proposal called Open Grid – Choices of Tomorrow.
这些立方体的高度从3.5米到18.5米不等,这种设计目的是帮助这座建筑从校园中脱颖而出,并且也不会在其周边环境中显得过于突兀。
The cubes will vary in height from 3.5 metres to 18.5 metres, a design intended to help the centre stand out on the campus without it looking too out of place for the residential area it is located in.
藤本壮介在Instagram中发布了该项目的效果图,其堆叠的体块与BIG事务所最近完成的Lego总部有些相似。
The stacked-block formation of the design prompted comments about the similarity to BIG's recently completed headquarters for Lego when Fujimoto posted the images on Instagram.
下部体量的屋顶将种植树木和绿色植物,为高层使用者提供户外露台和绿色屋顶。效果图显示出立方体将由藤本标志性的白色金属梁框架形成。
这位建筑师还在2013年的蛇形展厅中使用了一排白色钢杆。
Some of the lower rooftops are to be planted with trees and greenery to provide outdoor terraces and green roofs. Renders show the cubes will be formed from a framework of white metal beams that is signature of Sou Fujimoto's style.
The architect also used a grid of white steel poles for the Serpentine Pavilion he was commissioned to design in 2013.
对于另一座位于巴黎的校园设施项目,藤本仍然使用了白色梁与玻璃结构,其周围环绕着树木。
For another university facility project, this time in Paris, Fujimoto's competition-winning design featured trees growing in and around a structure of white beams and glazing.
开放网格的外墙和内墙几乎完全由玻璃制成。
内部的玻璃隔板可以按照房间的不同布局而排布,同时适应学生和老师不断变化的需求。
Both the facade and interior walls of the Open Grid will be made almost entirely of floor-to-ceiling glass.
The internal glass dividers can be rearranged, to allow the room sizes, shapes and layouts to shift to accommodate the changing needs of the students and teachers.
学习中心设置有特殊的学习空间,帮助学生更好地探索“数字化的挑战”。
根据学校的官方说法,这个16人的评审团选择了开放网格的设计,因为它具有“高度发展的教学理念,充分表达了建筑学的情怀”,同时其造价也较低。
The university has commissioned the learning centre to provide a space to facilitate learning resources that will help students "face the challenges of digitalisation".
According to university, the 16-member jury chose the Open Grid proposal for its "highly developed didactic concept [and] architectural ambition", as well its affordability.
众多赞助商已经承诺4000万瑞士法郎(3080万英镑)的施工费用。预计成本高达5000万瑞士法郎(3850万英镑),另外还需要1000万瑞士法郎的资金才能将该项目落地。
该建筑计划于2019年开始施工,并在2022年春季学期开始前完成建筑的“急需使用“部分。
藤本壮介是参与设计法国尼斯2.75亿欧元JoiaMeìridia开发项目的建筑师之一 。他的住宅大楼设计采用波浪形的檐篷和绿植阳台。对于布鲁塞尔的一个住宅项目,他设计了一系列塔楼建筑群,阳台上种植了葱葱郁郁的植物。
Prestigious donors have already pledged 40 million Swiss francs (£30.8 million) for its realisation. The projected costs are estimated to be up to 50 million francs (£38.5 million), plus another 10 million francs will be needed to run the learning centre once it's completed.
Construction is scheduled to begin in 2019, with a goal completion date for the "urgently needed" building set before the start of the 2022 spring semester.
Sou Fujiomto is one of the architects involved in the design of the €275 million Joia Meìridia development in Nice, France. His design for a residential tower was ringed with undulated canopies and planted balconies. For a new residential project in Brussels he has designed a tower complex with a swooping facade covered in tree-lined balconies.
出处:本文译自www.dezeen.com/,转载请注明出处。

 粤公网安备 44030602004129号
粤公网安备 44030602004129号