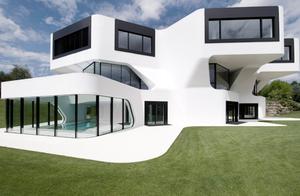设计方:J. Mayer H.建筑事务所
位置:德国 Ludwigsburg
开工:2005
竣工:2008年
分类:别墅建筑
内容:实景照片
图片:34张
占地面积:6900平方米 施工面积:569平方米 Project Year: 2005-2008 Site Area: 6,900 sq Duplic别墅建筑的构图基于之前场地里老房子的基座轮廓。老房子建造于1984年,到重新设计时也进行了多次的扩建和改建。而新建筑通过对老房子的复制和旋转实现了对其的尊重与追忆。 新建筑被部分抬高,使得一层与上层建筑的随意叠加而形成了一个半公共的地面空间。别墅的独特表面形成了建筑内外的完美连接,并提供了望向马而巴赫(Marbach)老城以及另一侧Neckar峡谷中的德国国家文学档案馆的壮观优美视线。 The geometry of the building is based on the footprint of the house that previously was located on the site. Originally built in 1984 and with many extensions and modifications since then, the new building echoes the “family archaeology” by duplication and rotation. Lifted up, it creates a semi-public space on ground level between two layers of discretion. The skin of the villa performs a sophisticated connection between inside and outside and offers spectacular views onto the old town of Marbach and the German national literature archive on the other side of the Neckar valley.
Dupli别墅-2
Dupli别墅-3
Dupli别墅-4
Dupli别墅-5
Dupli别墅-6
Dupli别墅-7
Dupli别墅-8
Dupli别墅-9
Dupli别墅-10
Dupli别墅-11
Dupli别墅-12
Dupli别墅-13
Dupli别墅-14
Dupli别墅-15
Dupli别墅-16
Dupli别墅-17
Dupli别墅-18
Dupli别墅-19
Dupli别墅-20
Dupli别墅-21
Dupli别墅-22
Dupli别墅-23
Dupli别墅-24
01层平面图 floor plan 01
01分析图 diagram 01
02层平面图 floor plan 02
02分析图 diagram 02
03层平面图 floor plan 03
03分析图 diagram 03
04分析图 diagram 04
05分析图 diagram 05
剖面图 Section
总平面图 site plan
01层平面图 floor plan 01
01分析图 diagram 01
02层平面图 floor plan 02
02分析图 diagram 02
03层平面图 floor plan 03
03分析图 diagram 03
04分析图 diagram 04
05分析图 diagram 05
剖面图 Section
总平面图 site plan

 粤公网安备 44030602004129号
粤公网安备 44030602004129号