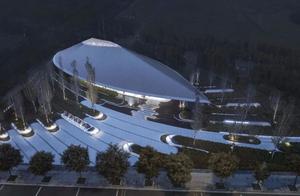天津泽信展示中心
睿风设计
该项目位于蜿蜒的永定河支流旁。在一片无边无际的草地上,外部空间没有明确的界定,建筑与空间的关系是一种自然产生的飘浮感。
设计从屋顶开始,我们试图用象征性的建筑语言来与历史环境建立联系。
设想着一个晶莹剔透的水滴,静静地溶入蜿蜒无尽的长河。然而,随着叙事的渐渐展开,隐喻的多义性也随之产生。
The project is located on the side of the winding tributary of Yongding River. In an endless meadow without a clear definition of the external place, the relationship between the building and the place is the floating feeling that arises naturally. The design started from the roof, we tried to use symbolic architectural language to establish a connection with the historical environment. Imagining a crystal clear water drop that would quietly dissolve into the endless and winding river. However, with the gradual development of the narrative, metaphorical polysemy emerges.
多译性
在布局上,水滴形斜向放置在场地,这不仅拉长了从城市界面到入口的动线,而且使水滴形展现的更加直观。深远的檐口出挑和大面积的玻璃应用呈现出了一个无方向性的浮动屋顶。伴随摇曳的树影,营造出一种迷人的宁静。
In the layout, the water drop shape is placed into the site diagonally, which not only elongates the moving line from the city interface to the entrance, but also makes the water drop shape more intuitive. The far-reaching cornice overhang and extensive glazing applications present a directionless floating roof. Accompanied by the swaying shadow of the trees, providing a charming tranquility.
该建筑没有明确的主入口。仅在前端使用三根裸露的斜撑木柱来定义入口空间。木柱的截面尺寸与周围的树干相仿,因此更容易在视觉上融入环境。进一步增强了屋顶的漂浮感。
The building does not have a clear main entrance. Only three exposed diagonal wooden posts at the front are used to define the entrance space. The cross section size of the wooden posts is similar to that of the surrounding tree trunks, making it easier to blend into the environment visually. The floating sense of the roof is further enhanced.
在从前场进入展览空间前,先进入一个被压低的檐下过渡空间。然后逐渐步入叶子型的天窗下方。我们有意识地通过天窗大小控制过量直射光的干扰,以确保室内柔和安静的空间氛围。
Before entering the exhibition space from the front field, one enters a transitional space under the eaves, which is lowered. And then gradually steps under the leaf-shaped skylight. We consciously controlled the interference of excessive direct light through the size of the skylight, so as to ensure the soft and quiet space atmosphere inside.
在项目落地中,最大的挑战是结构上的大跨度和悬挑。经过数轮结构试验,最终成型为伞状,以内、中、外3道环形钢梁和68道辐射状赤松木梁共同形成的轮辐式拱体系结构方案。
In the project landing, the biggest challenge is the large span and overhang in the structure. After several rounds of structural tests, the final shape is this umbrellar-shaped, inside, middle and outside three circular steel beams and 68 radial red pine beams formed the spoke arch architecture scheme.
内部有8根木柱,前端3根斜撑木柱。在结构上,实现了34.0mx14.5m的室内无柱空间和3.7m的室外悬挑。烟灰色的铝镁锰瓦,超白的钢化玻璃以及小块面的云杉吊顶,叶子型的外部轮廓完成了对微观受力的真实表达。
The interior has 8 wooden posts and 3 diagonal wooden posts at the front end. Structurally, the indoor column-free space of 34.0mx14.5m and the outdoor cantilever of 3.7m are realized. Smoke-gray aluminum-magnesium-manganese shingles, ultra-white tempered glass, and the spruce ceiling with a small surface, the leaf-shaped exterior contour completes the true expression of the microscopic force.
按照入口平台,销售展示和后勤办公的整合功能和形态。展览中心在前端设置了一个长11米的檐下空间,一个大型展示空间,一间财务室,一间储藏室,男女各一的卫生间以及几间用于后勤的销售办公室。
According to the integrated functions and forms of the entrance platform, sales display and logistics office. The exhibition center has set up a space under the eve with a length of 11 meters, a single large-scale display space, a finance room, a storage room, a toilet for men and women, and several sales offices for logistics.
在细节设计中,利用屋面板和斜梁的空腔以及主圈梁的空腔来隐藏了水、电、空调等全部管线。
In the detailed design, the cavity of roof board and inclined beam, as well as the cavity of main ring beam are used to hide all pipelines including water, electricity and air conditioning.
平面图
立面图
结构深化
节点图
建筑师:睿风建筑设计咨询有限公司
地点:中国 天津
主创建筑师:钱明波
结构设计:昆仑绿建木结构科技股份有限公司/中国建筑技术集团有限公司
景观设计:TDG万境设计
面积:450平方米
年份:2020
摄影:胡义杰
图文转自搜建筑,如涉侵权,请联系删除。

 粤公网安备 44030602004129号
粤公网安备 44030602004129号